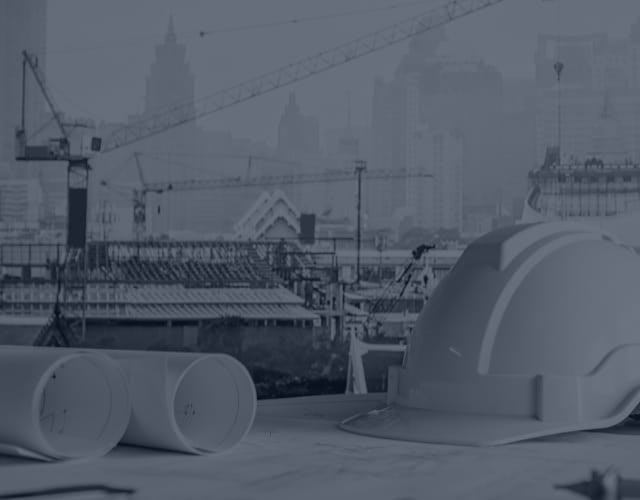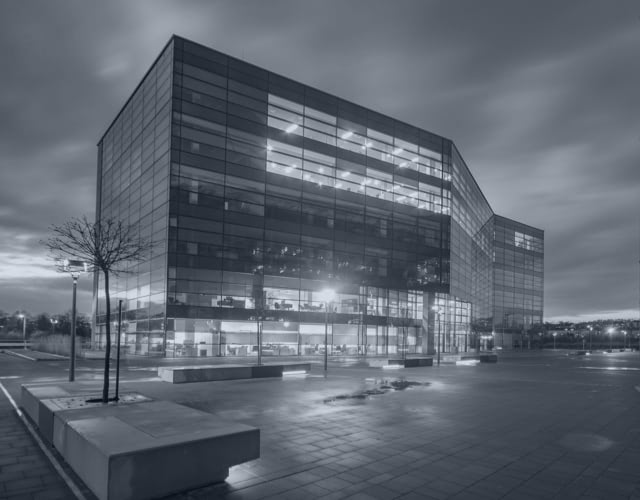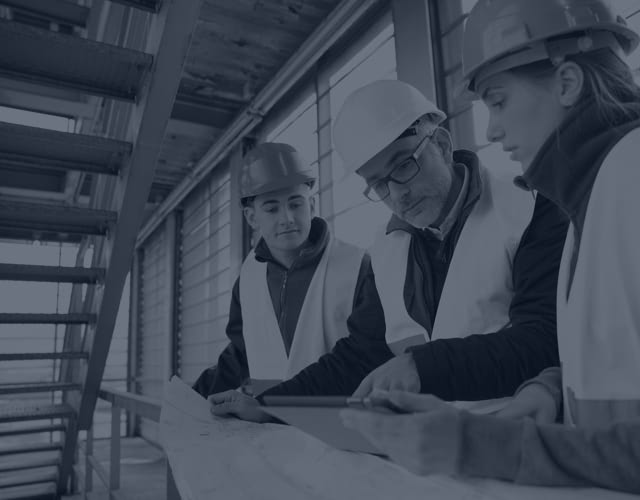What We Do
Good Design + Planning = Fast + Economical + Sustainable Construction
We place constructability at the heart of our design process and challenge existing norms to find new approaches to solve
unusual problems in a practical and considered way.
We engage in developing modular building solutions for projects where
speed of construction, efficient use of materials and quality are at a premium.
We strive to deliver buildings that are ‘easier, better, cheaper and faster to build’ and which are intrinsically more sustainable,
requiring less maintenance throughout their life cycle.
We are well attuned to the construction process having worked very
closely with specialist contractors on bespoke projects.
We firmly believe that the success of any project lies in good planning
and design to achieve fast and economical construction.
Having developed the right design solution, we produce the project documentation using 3D engineering tools and BIM as
standard to coordinate, document, detail and deliver all our projects.
Services
We engage at all points during the development, design and construction process and across different professional landscapes including:


Project & Real Estate Investment Advisory
- Client / Investor Advisory
- Real Estate Advisory
- Expert Witness
- Due Diligence
- Project Development and Planning
- Review and Development of Business and Financial Plans
- Project and Business Feasibility Studies


Project Planning and Execution
- Development of Project Concepts and Theming
- Execution Strategy for the Management, Design, Construction and Procurement of Construction Projects
- Project Management
- Lead Consultancy
- Contract Management
- Oversee Programme Management
- Oversee Cost Consultancy
- Project Site Inspection
- Oversee Commissioning
- Development of Facilities Management Strategies and Legacy


Engineering Design
Our engineering expertise is in the structural design of buildings where we specialise in design led engineering, including exposed structures such as façades or staircases, modular construction and temporary demountable structures using state of the art analysis, parametric and form finding software to optimise designs that are co-ordinated and delivered on a BIM platform.
- Design of Tall Buildings
- Stadiums and Long-Span Roofs
- Geometrically Complex Structures
- Structural Optimisation Using Advanced Analysis and Computer Modelling
- Design, Fabrication & Construction of Steel Structures
- Constructability or Design for Construction
- Pre-Construction Advisory
- Value Engineering and Redesign
- Design of Modular Construction Systems
- Seismic Analysis & Design
- Seismic Assessments and Strengthening of Existing Buildings
- Structural Assessments and Surveys
- Reuse and Repurposing of Existing Buildings
- Façade Engineering
- Design of Light-Weight Structures
- Design of Footbridges
- Design of Feature Staircases
- Modular Design and Construction
- Renewable Technology Integration
- Sustainability & Low Energy Design
- Contamination Desk Studies
- Basement Impact Assessments
- Preparation of Energy and Sustainability Statements
- General Drawings and Detailing
- Buildings Information Modelling (BIM) Using Either Revit or Tekla
- Reinforcement Detailing, Detailing of Timber, Steel and Light Gauge Steel Frames and Façades
- Inspections of Bridges and Buildings
- Design of Civil Engineering Structures, Pavement Design, Drainage Design, Ground Modelling (Civil 3D)
- Hydraulic Modelling and Vehicle Tracking

